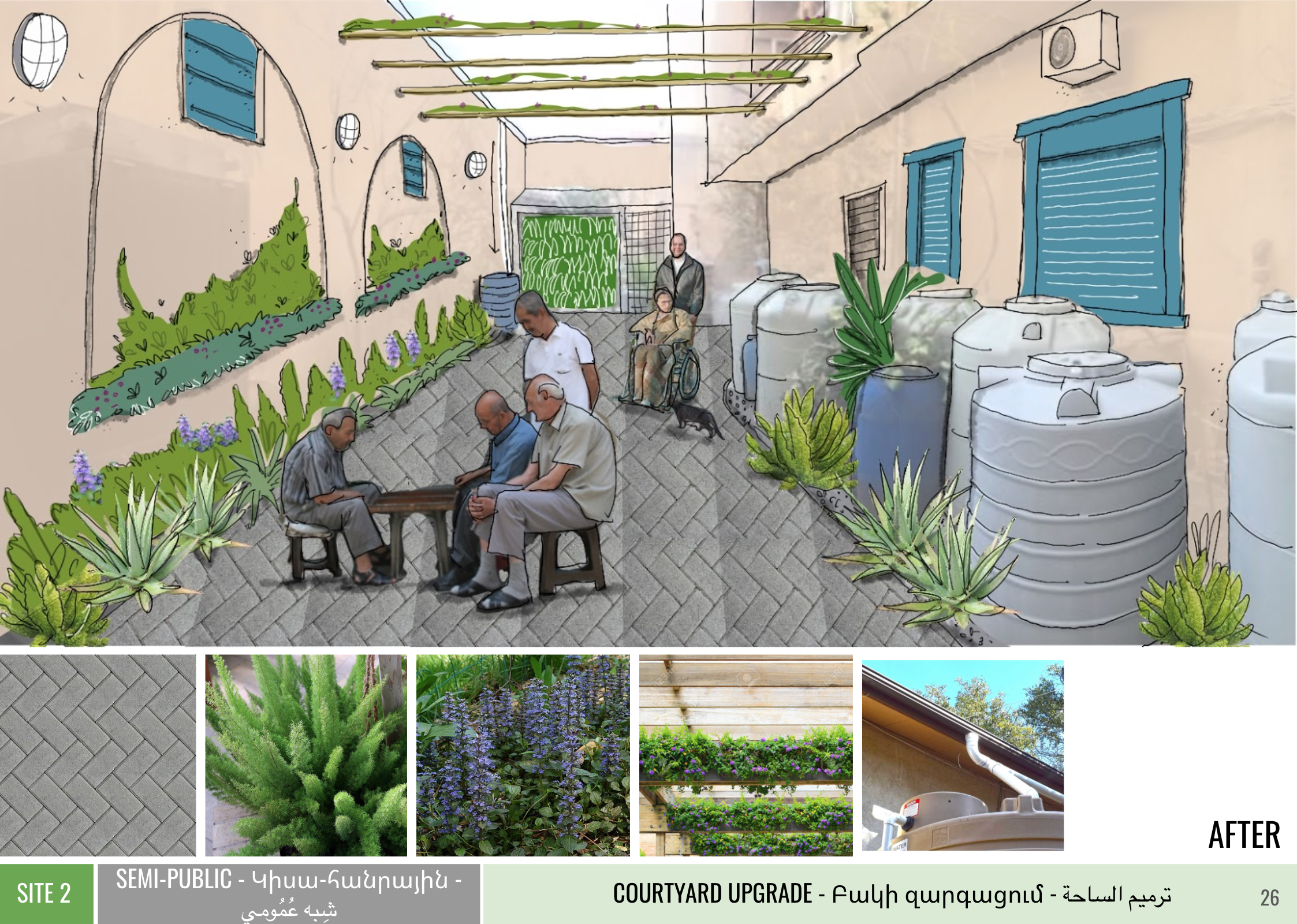On August 4th, 2020, we witnessed the devastating blast in the port of Beirut. It was one of the biggest non-nuclear explosions in history. Approximately 2,750 tons of ammonium nitrate, stored in a warehouse at the port, exploded, causing extensive damage over the entire capital and was felt in countries such as Turkey, Syria, Israel, and Cyprus. The aftermath of the explosion caused at least 200 deaths and left more than 6,000 people injured, while the property damage left an estimate of 300,000 people homeless. A year later after the catastrophe, and through the collaboration with the American University of Beirut, we developed this joint workshop as a collaboration between professor Gabriella Trovato and her students from the American University of Beirut [AUB], alongside the Lebanese NGO NUSANED and other local and international partners.
The workshop’s objectives were to analyse, diagnose and develop recommendations for four urban voids in Beirut’s peripheral neighbourhood Bourj Hammoud. The analysis and development of proposals have taken place through online meetings with community members, facilitated by the NGO NSANED, and the collaboration of the municipality of Bourj Hammoud. It has been a challenging process for all parties engaged in the workshop due to the difficulties of on-line work, yet the strength of our students and the helpful insights of the AUB team led to good results. The concept development phase was a huge success and an intense learning experience for everyone involved in forging partnerships with local communities in their quest to execute specific betterment proposals in further phases and with the capacity of being replicated as strategies for the urban regeneration of other open voids of the neighbourhood of Bourj Hammoud. For the final presentations, we were honoured to have the participation of : Emilio Da Cruz Brandao from Chalmers University, Federico Rota from Catholic Relief Service, Rana Samara Jubayli and Charbel Tawil from the NGO NUSANED; Hagop Simonian from the Municipality of Bourj Hammoud; Abdul Aala Kassir and Hady Naal from the NGO Solidarite International and from the Urban Lab of the Amercian University of Beirut.
The workshop introduced a methodological approach, which understands placemaking as part of a socio-spatial assemblage that can help identify and regenerate spatial and social ties. The objective was to delve into the strategic value of cultural resources in order to reinforce local identity and community engagement. This methodology consists of five steps on the spatial and social analysis of the values of the open voids, focusing on the use, needs, and perception from the inhabitants of Bourj Hammoud of their public spaces, as well as the perception of the public administration. It disclosed an “action planning process” that built a shared understanding of a place that goes far beyond short-term changes. The four groups invested their efforts in a holistic strategic design proposal composed of various strategies and scales, including an overall planning of the mobility and public spaces at the neighbourhood’s scale, as well as specific design proposals for the four sites. The coordination and decision-making between students and the local NGO NUSANED was critical in framing the final design proposals.
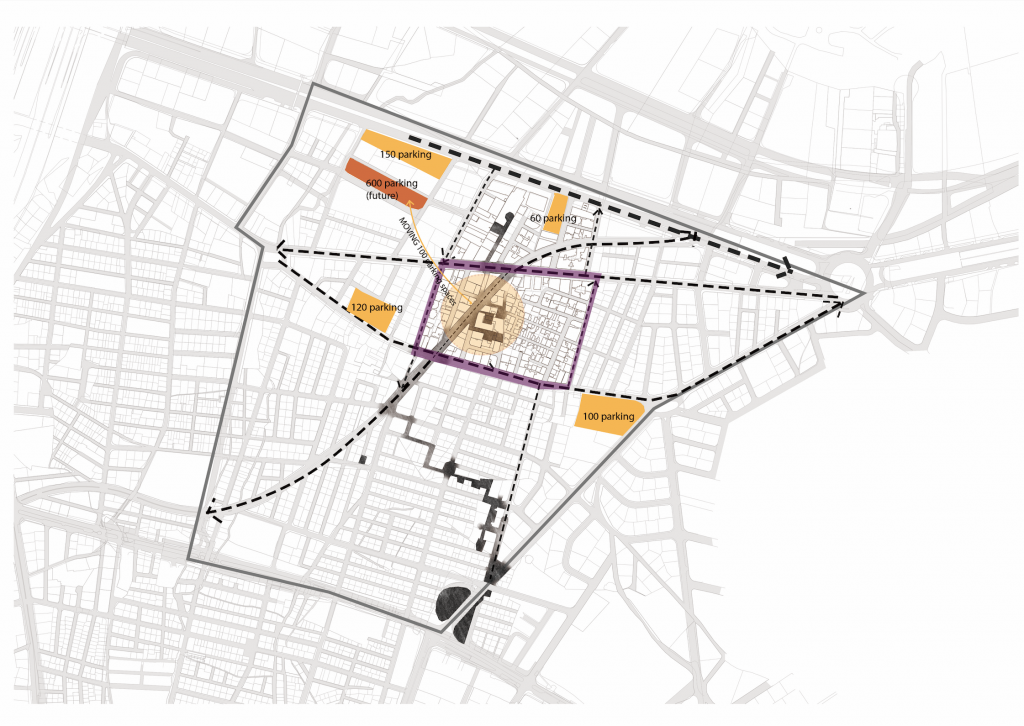
URBAN SCALE RECOMMENDATIONS.
The urban scale proposal developed a general strategy which connected the existing four urban voids as a series of public spaces, as a civic grid in order to enhance a significant impact to the fabric of the neighbourhoods of Nor Adana and Nor Sis, in the heart of Bourj Hammoud. The proposal includes a strategy for risk prevention as well as proposals for the betterment of the existing mobility and accessibility by including car-free areas, and alternative parking areas in order to balance the intense presence of cars in the current public spaces. The recommendations connected the urban voids – in an accessible way, reducing car presence and reinforcing public transport and pedestrian routes.
GROUP 1 – SITE 1
Students designed a proposal to transform an existing void, currently used as an informal parking space, with the following objectives: ensure safety, improve accessibility and resolve flooding problems in the area. As a result, the recommendations and design proposals included the following three strategies: first, the construction of a wooden platform to combine parking and public space; second, the design of a gardening area to help solve the existing drainage problem and recollect rain water; and finally, the organisation and planning of several activities with local agents in order to promote other uses such as a market, a cinema or other cultural activities.
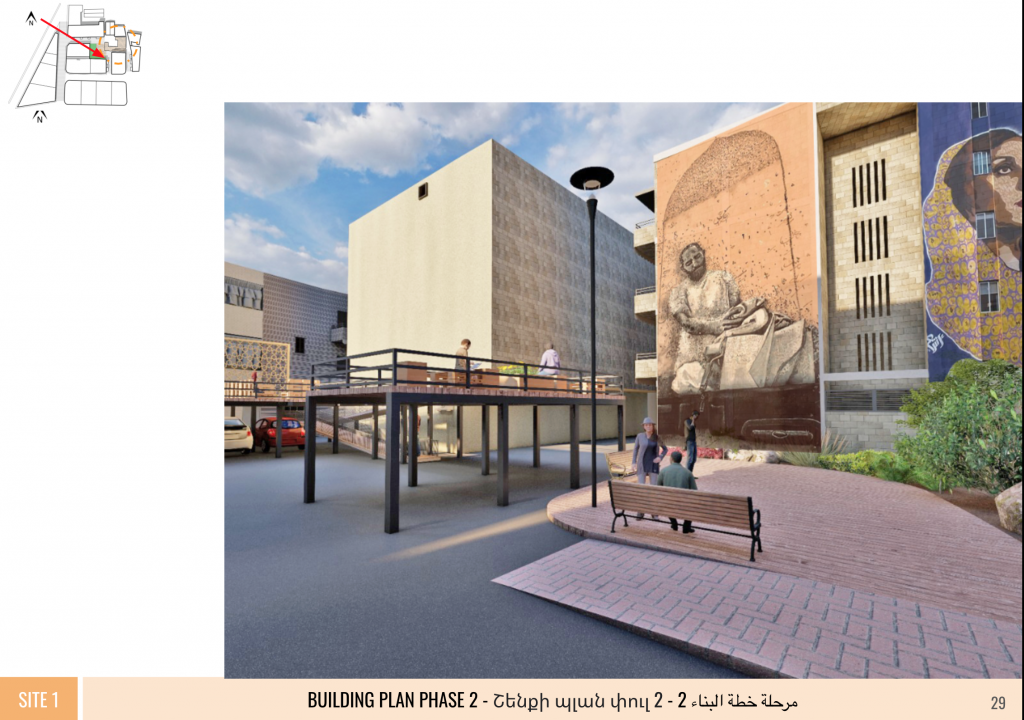
GROUP 2 – SITE 2
Regarding this site, which is an inner court currently used for water storage and a passageway from one of Bourj Hammoud’s main commercial street, its diverse access points and land property generated three different typologies of spaces: public, semi-public, and private. Therefore, the student’s proposed specific interventions for each of them. First, the students designed a betterment plan for an existing public corner by pedestrianizing the street coinciding with the main access to the inner court and incorporating the green area. Second, they designed a common area for the neighbours in the inner semi-public court, and last, they designed a roof-top garden for private use of the inhabitants of the building. On the other hand, the group tackled critical issues like water management, food security and livelihood, and the enhancement of the communities social ties thorough these diverse projects.
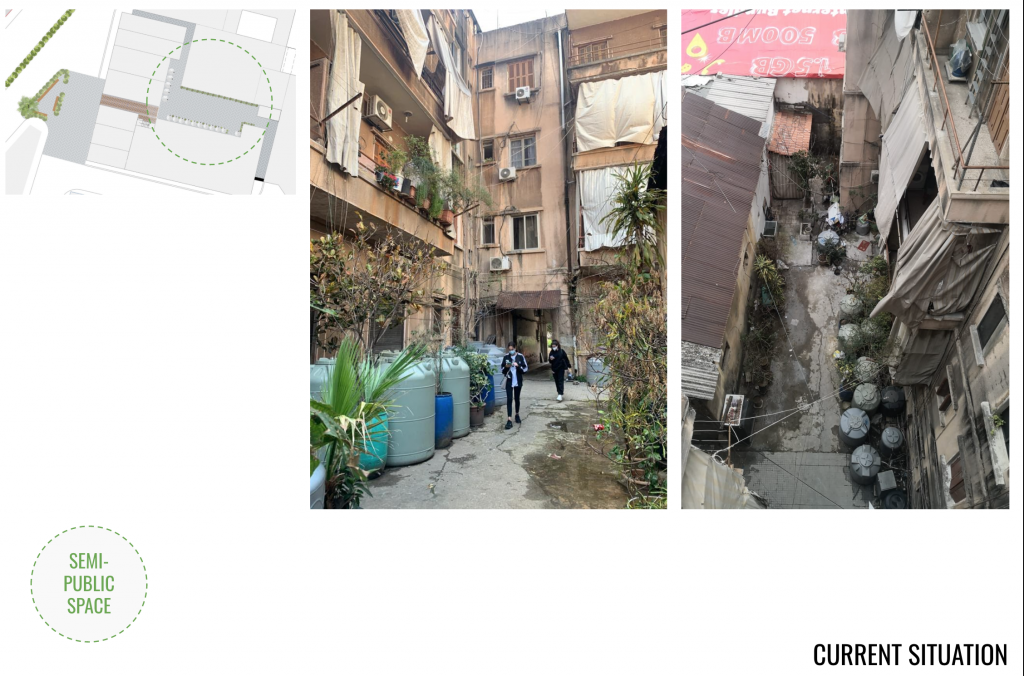
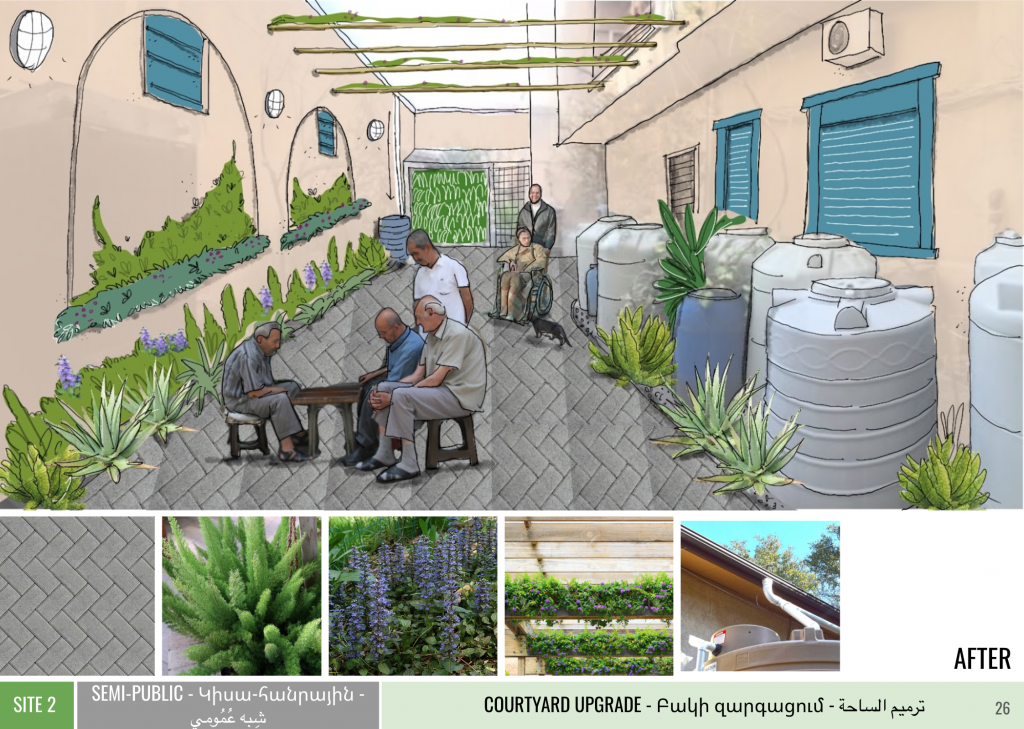
GROUP 3 – SITE 3
The third group developed a strategy in three phases which enabled a diverse community engagement along the process. As a starting point they took into consideration the following problems: the lack of green space and safe areas for children to play and adults to socialize, mobility problems due to cars parked on footpath or, exposed cables as a safety hazard or the lack of streets lamps, among others. Consequently, the main interest of the group was to facilitate a space for collective activities which incorporated a gender perspective and youth activities. The plot was divided into three main areas; one focused on livelihood through an axes for temporary markets, the second one intended to be a playground for children and youth, and the last one as a multi-propose square.
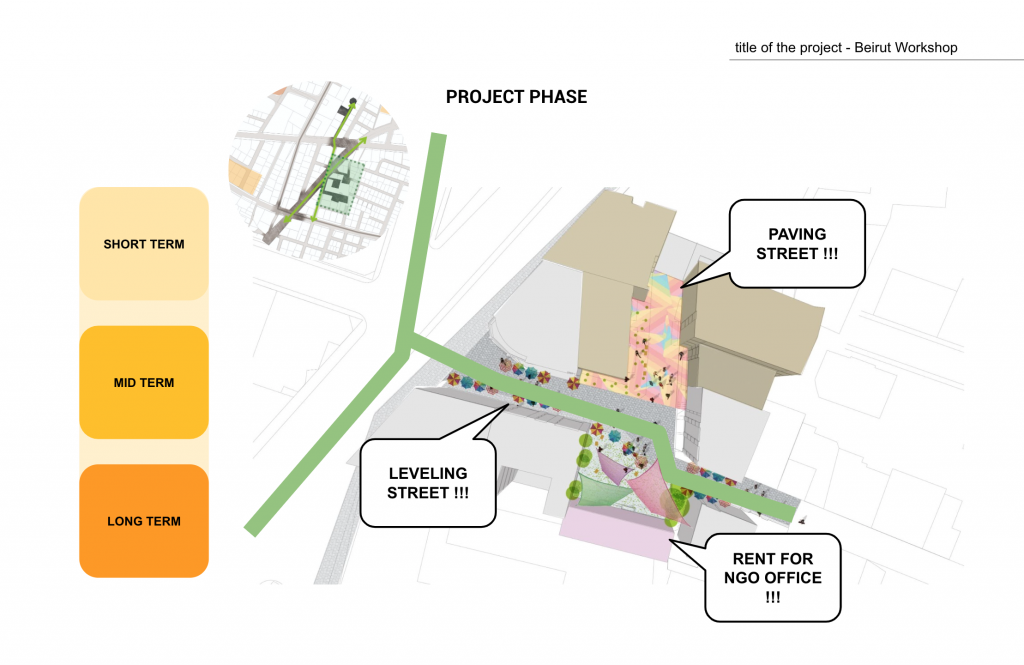
GROUP 4 – SITE 4
The fourth group took into consideration the pre-existing elements of the site as a response to its particular spatial conditions. In this case, the site’s adjoining communities – craftsmen and small store employees – will be the main stakeholders. For them, accessibility to the distribution of goods is vital; therefore, the intervention will only occur in two strategic spots: a community garden and a circular square. The community garden holds as a social area along with the rehabilitation of the existing abandoned building with an educational civic center on sustainability. On the other hand, they proposed the design of a public square with furniture and elements of shade, better lighting conditioning, and murals on the walls to be developed through community involvement.
All the projects developed an implementation plan, partnership scenarios, and financial strategies to ensure the development of each proposal.
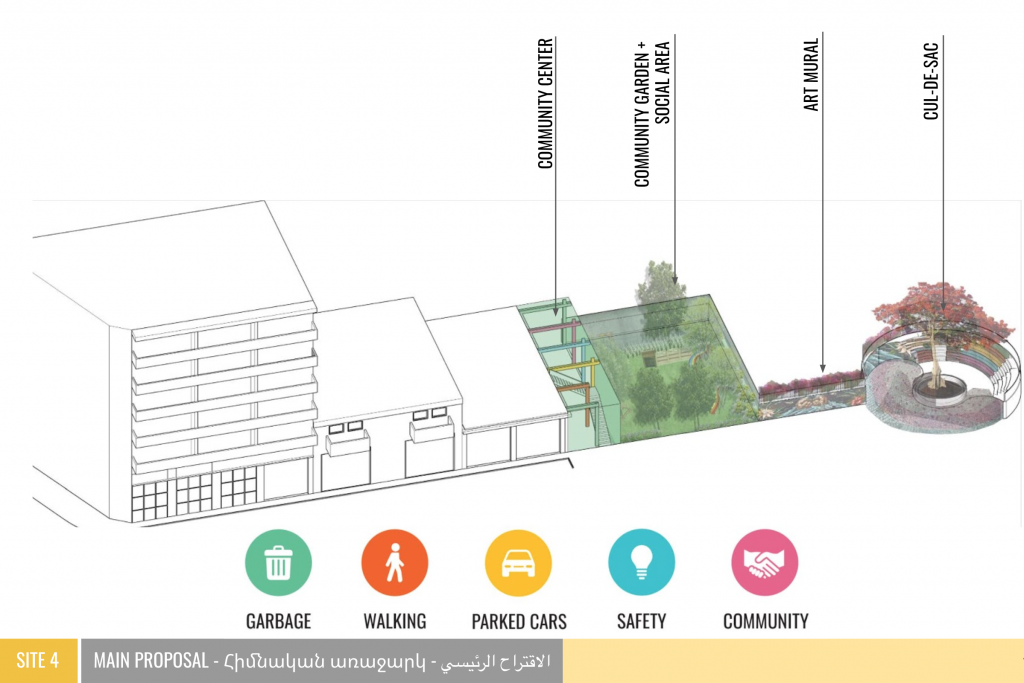
We want to thank all the university partners, scholars, and students for their work, particularly the local community of Bourj Hammoud and the NGO Nusaned, for their enthusiasm and generosity, which made the workshop a success and a productive experience for everyone involved.
For further information about the further development of the proposals, stay tuned to our blog and our Facebook page!

