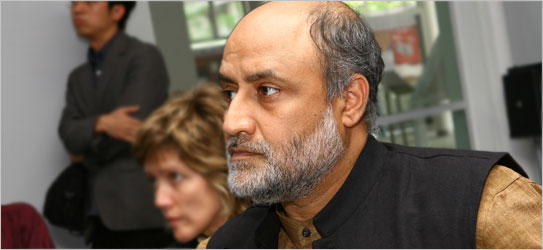Don’t miss this excellent interview by Eric Ho of Architecture Commons with Rahul Mehrotra on the topics of $300 house project (which we previously covered here), low-cost housing in India, and practicing in the bottom of pyramid context for designers. Mehrotra is a practicing architect, urban designer and Professor of Urban Design at Harvard Graduate School of Design, and served as a jury member of the $300 House competition. Here are a few insightful excerpts of the interview, but make sure to read it in full over at Architecture Commons.
On the $300 House competition:
“It suggests that design and technology can solve the problem, and I think that’s the optimistic side of it. So for me the support for the project is founded on the idea that it would spark some kind of innovation. My own belief is that housing is not about technology, it’s not about social processes, it’s not about government, it’s not about how land is dealt with, it’s not about infrastructure, it’s not about any of that; it’s about all of that together.”
On the approach to low-cost housing:
“There is no question in my mind that the local participatory way is the way to go. It’s like when people put equity into the house they begin a sense of ownership of it. If something is prefabricated as a finite object, which I think many of the schemes (of the competition) is limited by and suggests that the technological fix is complete, I think is the wrong way for housing to go.”
“For prefabrication they are like emergency camps that respond to disasters. Architects design units with low cost and repeat them four hundred times in a straight line; you don’t make communities like that.”
On business partnerships:
“Designers have to make those partnerships and the industry has to also meet them more than halfway. Designers also need to make that shift in their mind. NGO tends to do that but they work more with their heart. How do you combine working with the heart and the mind? I think it is the correct moment for designers to begin to create these partnerships. For venture partners to meet them more than halfway it is productive both for their own existence as businesses and also on how to build a society around them.”
On practice (and particularly Farshid Moussavi’s recently controversial comment on students volunteering overseas as often being an ‘easy option’:
“I think she is bang-on on what she is saying. …If you go to Somerville or Cambridge or whatever the civic society is so strong that the resistance to do any of that are so much greater, there are positive sides of it but the downside of is that it stifles innovation. But in places where those resistance don’t exist the innovation is much more appreciated and that makes it very attractive for designers. I think institutions have to play a big role.”
On the rise of architectural NGO’s:
“I think it is a different genre of practice, it is a reaction to what exists, but it is in danger of becoming a stylistic thing. The moment when it becomes too big rather than breaking up into many smaller units I think it faces the danger of becoming corporations.”



Dear Eric. We are a very young UK based charity currently preparing to build a health clinic in rural Kenya. We want to build 5 small units to service the various needs, with the first hopefully ready to open at Christmas 2012. We want to involve the local community in all the work, by making and laying the wall bricks, roof tiles and pit support bricks, wall tiles Etc. We will build 5 small units, the first to be an ante natal clinic, where we will employ a single nurse / midwife. But we need a generic design and drawings that we can get past the building inspectors / planning officers in Kenya and replicate for the remaining 5 units. We then hope to replicate the whole process in another rural community. Would be able to direct us in the direction of working drawings that we can satisfy the authorities and commence works. The clinic should have public toilet, and staff toilet, treatment / examination room, as well as reception / registration room.